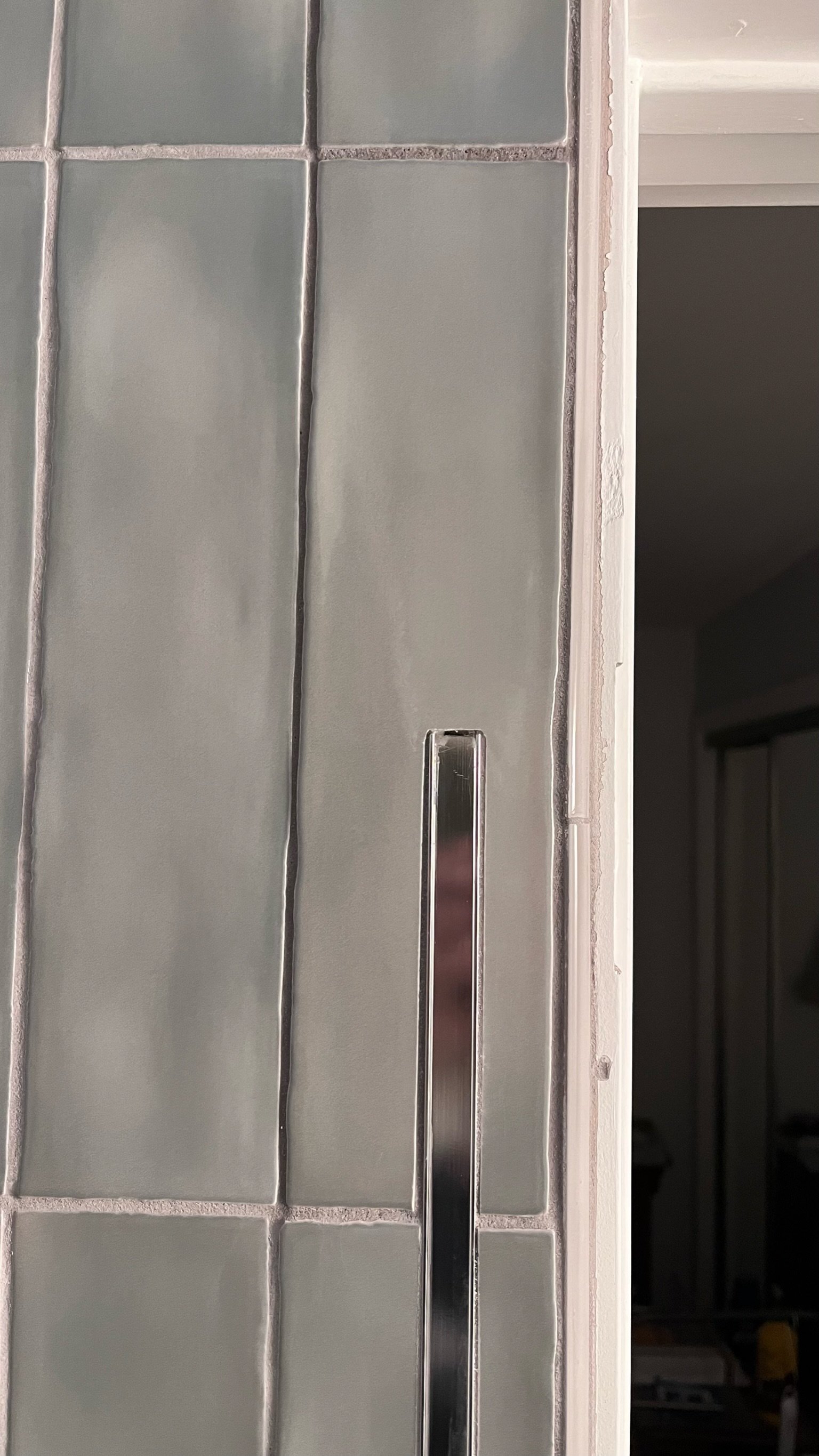Floating Glass, Curbless Entry Shower
The previous shower had been leaking for some time and caused a fair amount of damage to the walls and subfloor, plus it was quite dated. Part of the remodel involved removing a pocket door and partition wall to open up the space and bring more light in from the window above the toilet. In order to allow the curbless shower to be built and still have the new floor meet seamlessly with the exiting hardwood outside the bathroom, extensive restructuring of the subfloor and shower pan space was needed. The top edge of the niche was mitered and sides used the same pencil trim that was used on both side wall terminations. The niche shelf was cut and custom bullnosed from the countertop material. Partition shower glass sits inside a metal track mortared to the floor and wall.











